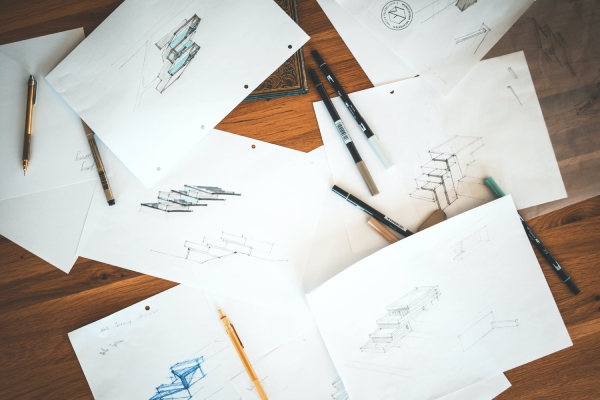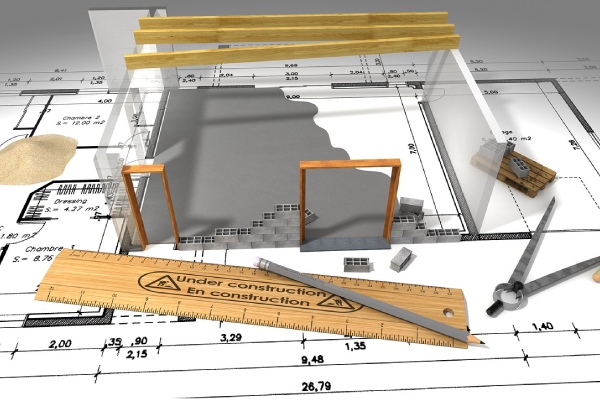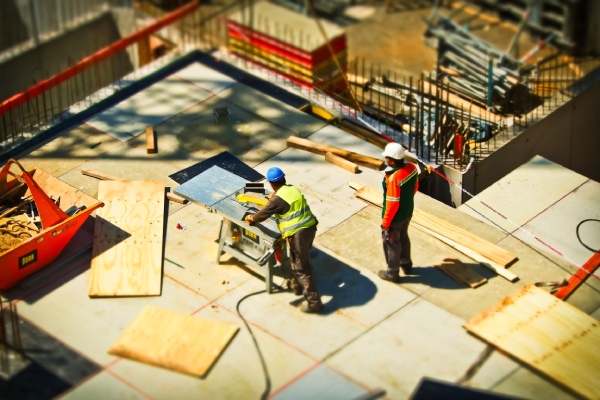Design Process
Understanding your needs and preferences. This includes considering factors such as the size of your family, your lifestyle, and your budget. It's important to have a clear vision of what you want in your new home, as this will guide the design process.
1. Initial Chat & Development
The new home design is an exciting phase in the homebuilding process, as it involves discussing ideas, setting goals, and creating a vision for the new home. Some key steps in the initial chat and development process include:
1.) Discuss Your Needs2.) Tour the Building Site
3.) Develop a Conceptual Design
4.) Refine the Design
5.) Develop a Budget
6.) Finalize the Design
7.) Create Construction Drawings


2. Design Brief
Creating a conceptual design. This involves developing a general layout and floor plan for your home, as well as considering factors such as the building site, budget, and sustainability goals.
3. Functional LayoutS & Floor Plan
are essential elements that determine the overall flow and usability of the home. A well-designed floor plan can make a home more comfortable, efficient, and functional. Some key considerations in the design of functional layouts and floor plans include:
1.) Traffic Flow
2.) Room Functionality
3.) Connection to Outdoor Spaces
4.) Privacy
5.) Flexibility
6.) Accessibility


4. 3D Designs & 2D Drawings
3D designs and 2D drawings are essential tools in the new home design process, as they allow you and your designer to visualize the home and its features in detail.
3D Designs: 3D designs are often created using computer software and allow you to see the home from multiple angles and perspectives. 3D designs can help you visualize the layout and flow of the home, as well as the relationship between different spaces.
2D Drawings: 2D drawings are more detailed and technical than 3D designs and are used to communicate specific information about the home's design and construction. 2D drawings typically include floor plans, elevations, sections, and details, and are used by contractors and other members of the construction team to build the home.
Collaboration: Both 3D designs and 2D drawings are used in collaboration between you, your designer, and other members of the design and construction team. These tools help ensure that everyone is on the same page and that the final product meets your expectations.
Iteration: 3D designs and 2D drawings are often revised and updated throughout the design process, as changes are made in response to feedback, budget constraints, or other factors.
Documentation: 2D drawings serve as a permanent record of the home's design and are often required by local building departments as part of the permitting process.
5. Products & Materials
Nulla in ultrices lacus. Aenean nec dapibus ex. Pellentesque sollicitudin pellentesque commodo. Suspendisse pulvinar vitae justo sit amet finibus. Quisque volutpat a nisi feugiat cursus. Duis euismod quis est ut vestibulum. Nunc ullamcorper enim non urna consectetur fermentum. Aliquam sit amet suscipit quam. Nunc venenatis sit amet leo non suscipit. Aenean cursus lorem eu augue condimentum, non maximus lectus dignissim. Suspendisse mattis nulla vitae egestas placerat. Curabitur volutpat mi non congue luctus.


6. Implementation
Before construction can begin, the home's design must be approved by local building authorities. This often involves submitting detailed construction drawings and obtaining a building permit.
Before construction can begin, the home's design must be approved by local building authorities. This often involves submitting detailed construction drawings and obtaining a building permit.
The building site must be prepared for construction, which may involve clearing the land, grading the site, and installing utilities.